Well a couple of weeks now, but still it seems quick!
So far, so good. No drama has been created by our friends working on our repairs to the back of our house and in fact they solved a bit of drama we had been worried about for several years.
So the first thing we had to do is clear away all the clutter that we had stored in an outside room that we didn’t use once last year.
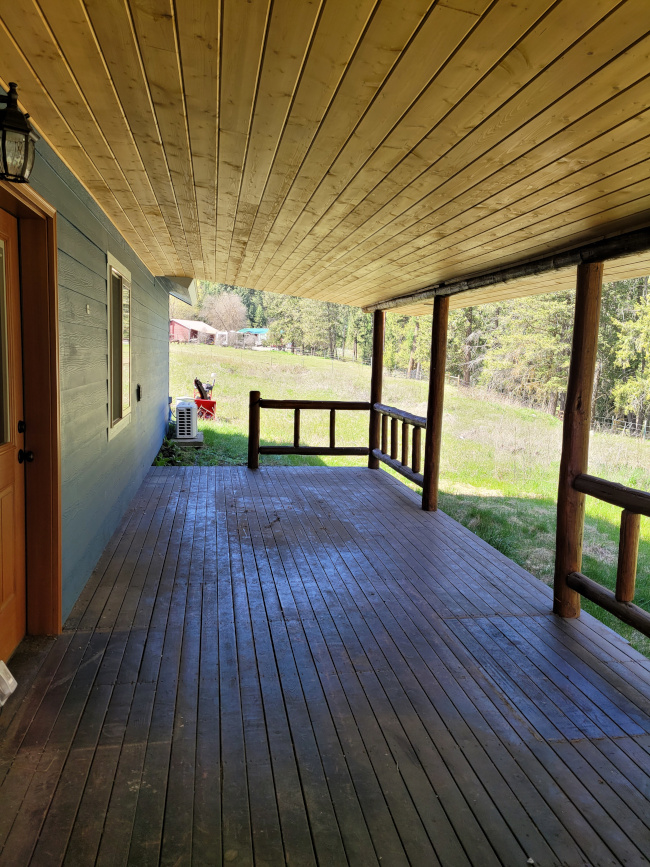
Then the fun began. After a very short amount of time the roof-line had been supported and the old funky framing, bad foundation and boards were all removed.
The next part was the one that everybody was most concerned about, digging holes for the new highly upgraded foundation piers. We had no idea if this was going to be a major pain with boulders interfering with the placement of the foundation piers. Yay! It was not an issue. We were so relieved!!
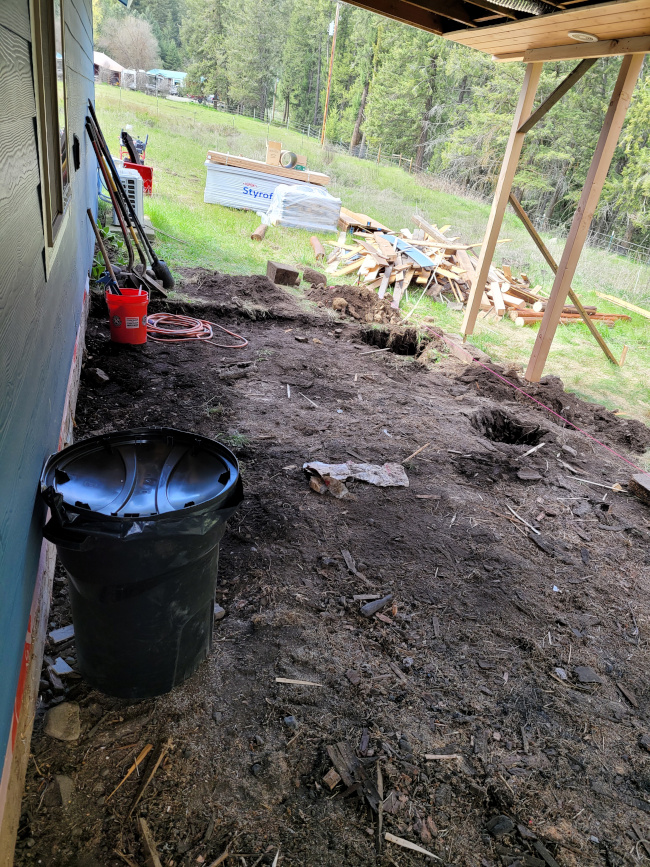
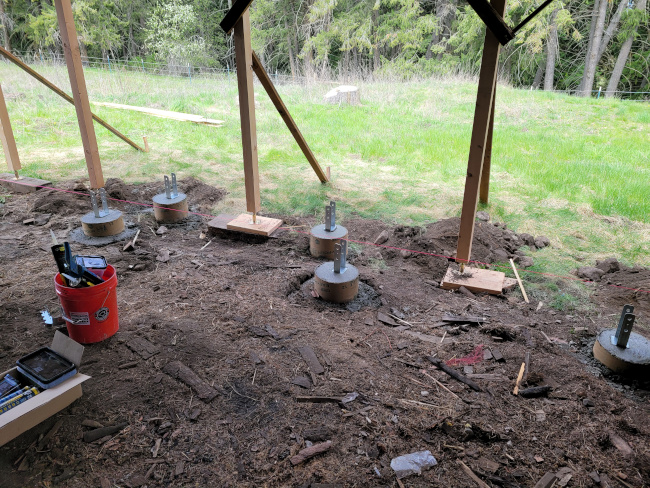
We discovered that at some point in the past a family of Snowshoe Hares had lived under the porch. The prior residents had dogs and no doubt that is the reason we no longer see hares on the property. Who knows, they may come back as we see them about 200 yards up the road on the hillside.
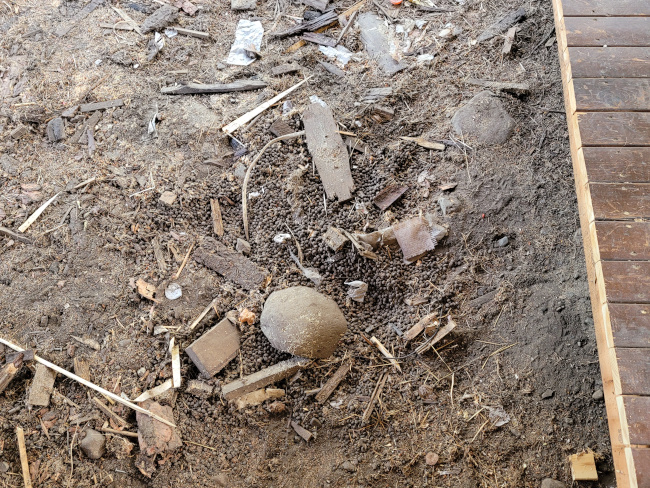
The piers were created and left to dry for a couple of days, and then the replacement floor joists were installed properly, this time with things like joist hangers. Who knew such things existed? Apparently not the guys who built it in the first place. Then closed cell foam insulation was installed and an expanding spray foam insulation to securely hold them in place was used. After that insulation and plywood and voila! A new strong floor that doesn’t bounce and cause the house and roof to flex. Whew!
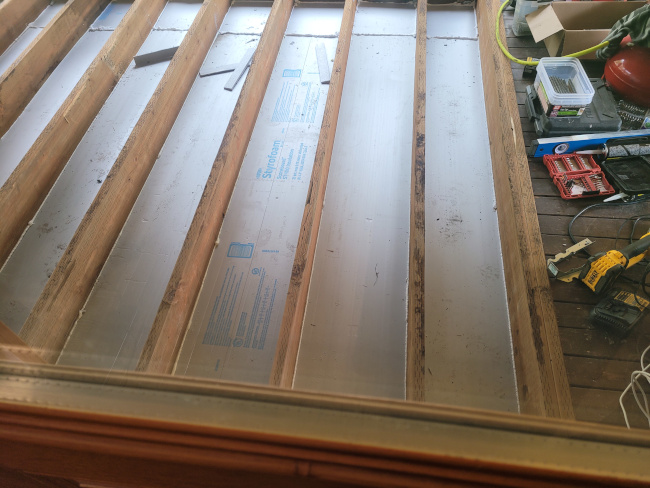
Framing went very quickly and it was awesome to see the room begin to take shape.
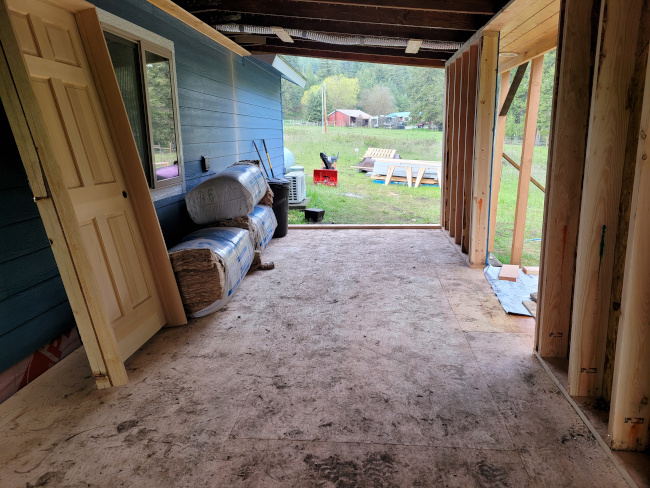
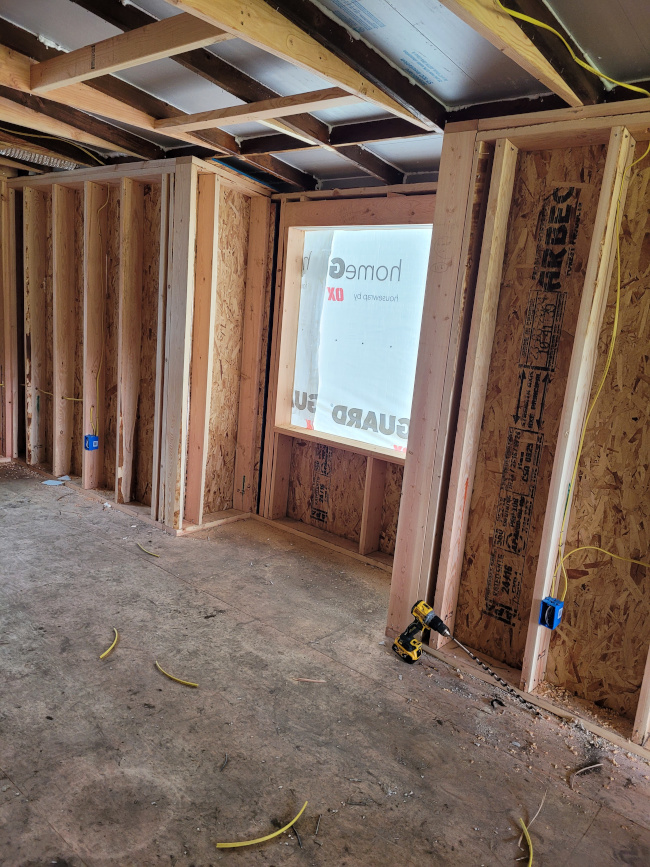
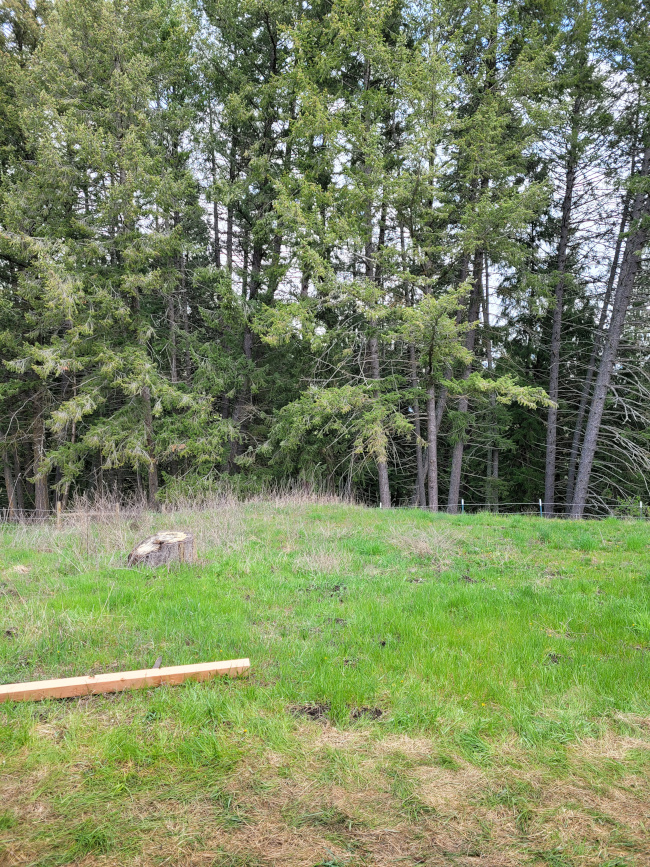
They removed the window on the north wall and installed blocking and plywood. It will find its new home on the west wall in the very near future.
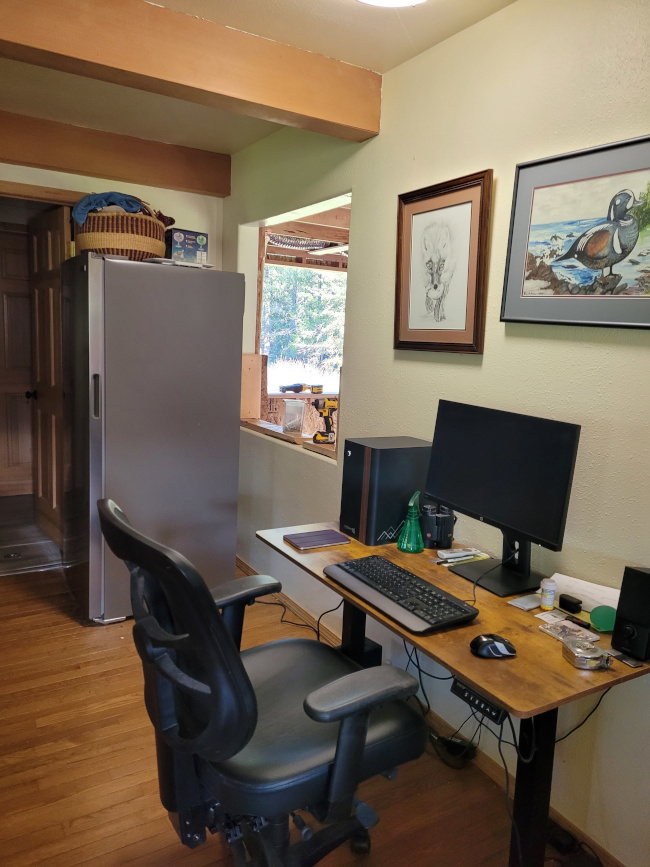
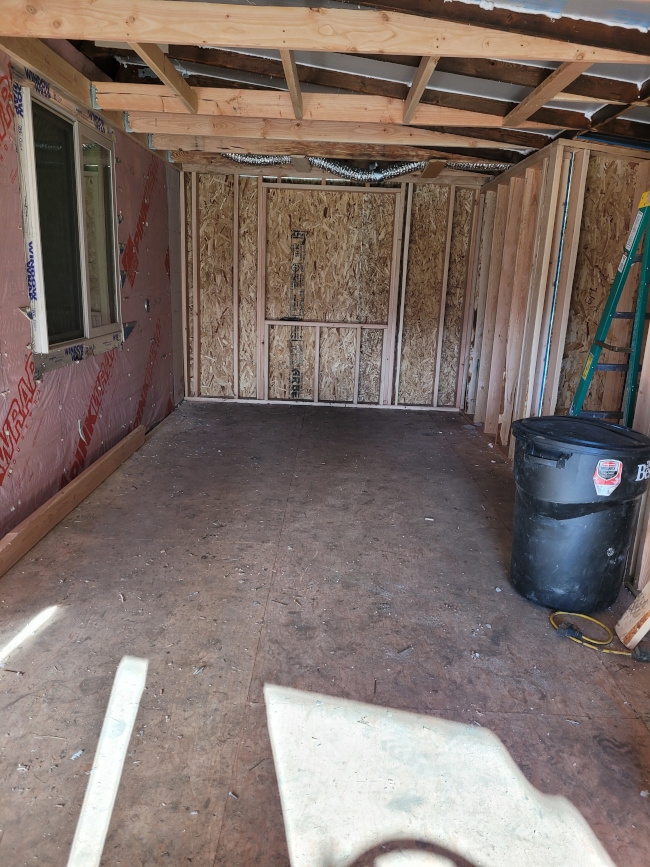
Sheathing the framing further stabilizes the roof and they were able to remove the supports supporting the roof, which had been installed initially. And the window was put in place. The other windows arrived much earlier than we had expected and will be going in today!
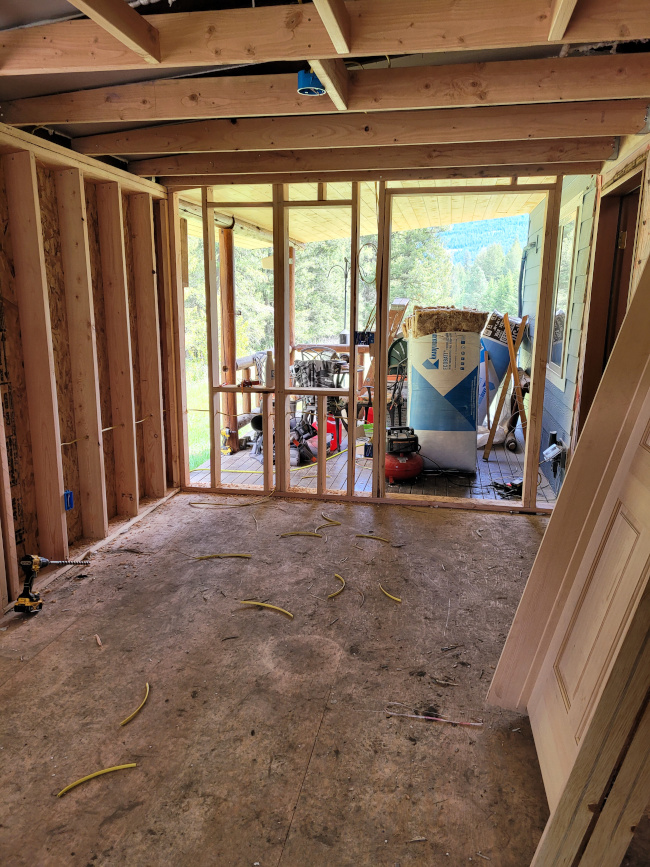
Next step was to install the electric circuit and then insulation. That was when we were able to fix an electric gremlin created by the idiot who did the electric in the house in the first place. To say we were relieved to have that problem solved is such an understatement.

The exterior door was removed, the new interior door was installed and the exterior door was relocated to its new home on the east wall. Once the windows are installed we will have a dried in room which we will be able to heat.
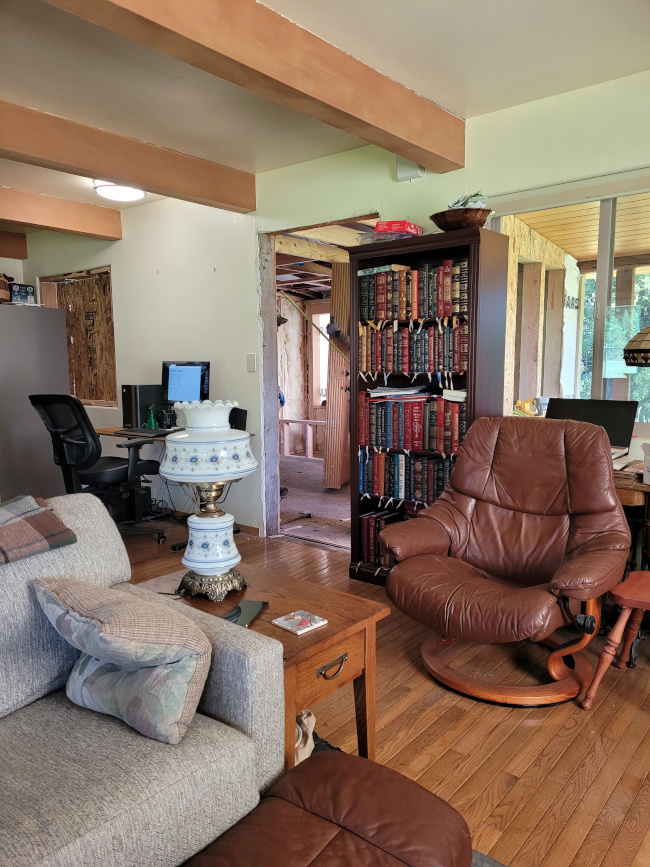
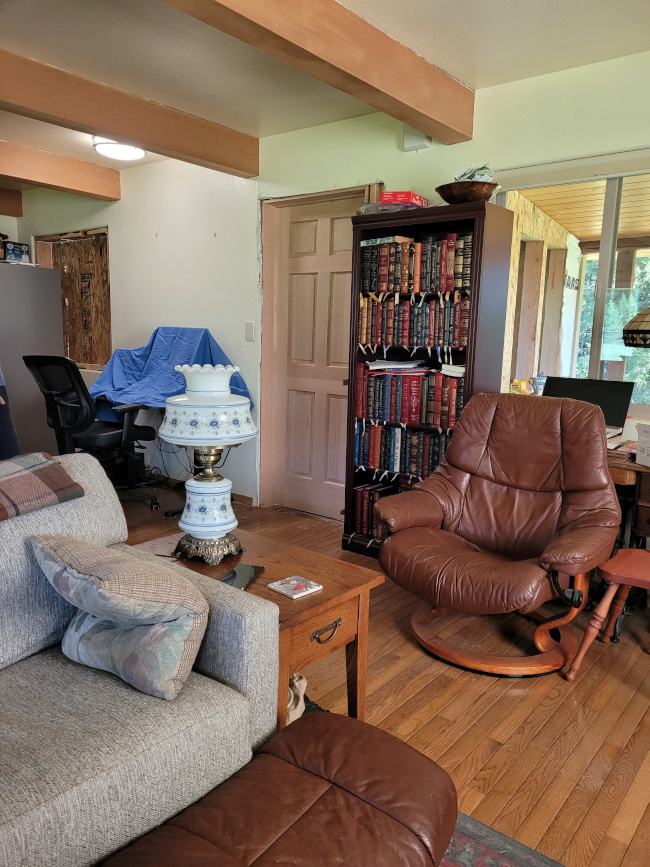
This is good because the next step is mud and tape on the drywall, a several day process as it needs to dry between each stage.
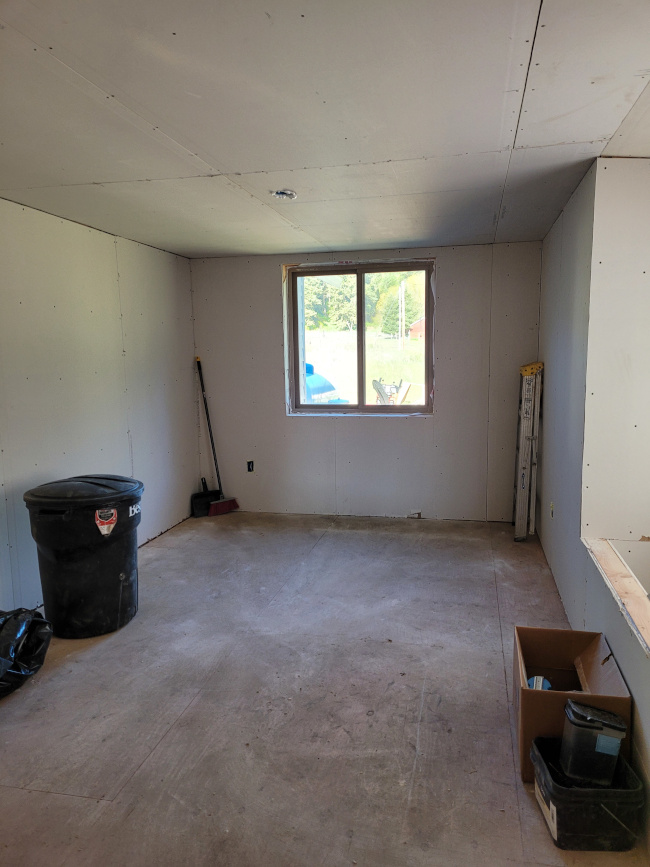
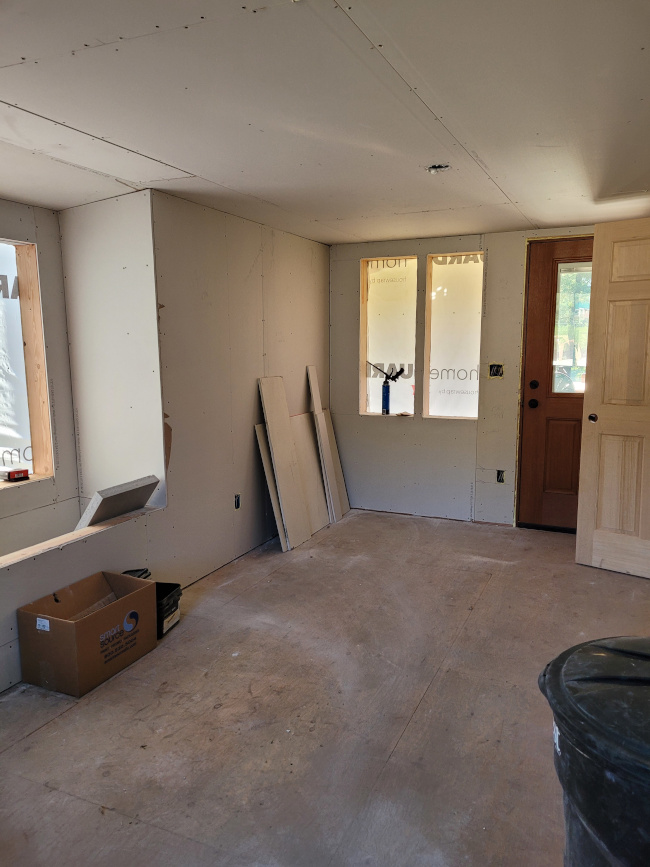
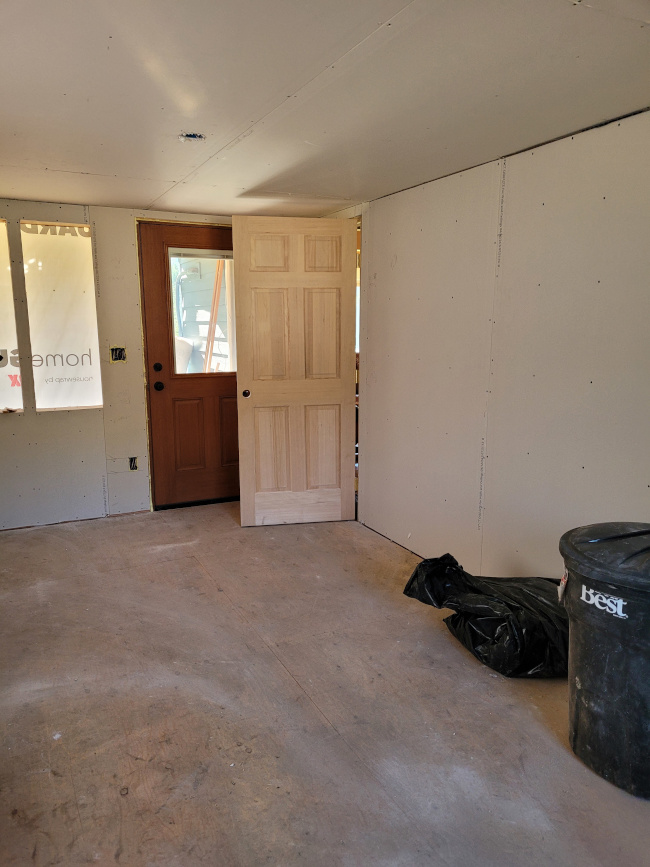
In a few days we will be able to paint inside. And they can finish installing the siding on the outside and do the exterior painting.
Then the last piece of this puzzle is installing a new roof which is what caused this whole thing to happen, a leaking roof on the outside of the house on the north side which was caused by the poor foundation and wobbly room.
More pictures to come once it’s all finished.
Very nicely done! I look forward to seeing the finished project inside and out!